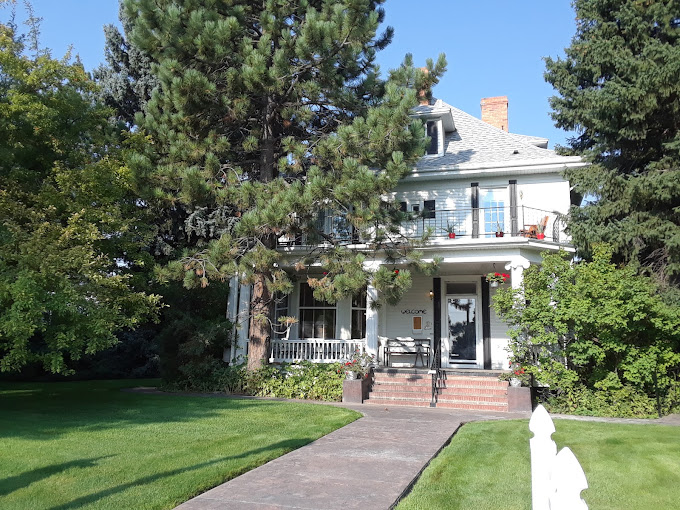Arnold House
310 South Main Street, Lusk Wyoming
The Lusk Herald, October 24,1907
Ed Arnold has bought a couple of residence lots north of Mrs. Lusk's residence and will build a modern dwelling thereon early next spring. Who will be the next to follow the excellent example being set along this line?
The Lusk Herald, January 20, 1910
Arnold Has Added Another Fine Residence
The new Arnold residence is certainly up-to-date, commodious and comfortable as a home, and an ornament to the town, reflecting the good taste of the owner and the skill of the builder and his assistants.
The building, which is two and one-half stories and basement, sits well back from the street and has ample ground on either side to set off its stately proportions. Broad cement steps lead up to a large porch occupying the entire east side of the building, and providing cooling shade for a hot morning. The main entrance is through a large door-way into a reception hall 22 1/2 x 16 1/2 feet, and as the door closes behind you, turn around and look through a magnificent oval plate glass window which reveals a nice view of the town to the east. To the left of the reception hall is the parlor, a large well lighted room 17 x 20 feet, not including an immense bay window facing east; in one corner of this room is a highly polished oak mantel and tile fireplace. Next to the parlor is the dining room and it is certainly a thing of beauty, lined all around with oaken wainscot five an one-half feet high, surmounted by a wide plate rail; this wood-work is finished in eggshell dull gloss, giving a most pleasing effect. These three rooms are separated by heavy oak folding doors, which can be pushed back at any time and the three rooms made practically one.
A broad stairway leads up to the second floor, and half way up to the turning, your eyes rest upon a beautiful stained glass window which is an ornament to that side of the building. There are four bedrooms on the second floor and they are well lighted and ventilated, each provided with a commodious closet with sets of drawers, shelves and the latest conveniences. A large bathroom adds to the comfort of this part of the house, On the third floor there are also several bed-rooms with modern conveniences, which can be used when the capacity of the second floor is overtaxed.
In the basement, which is walled and floored with cement, there are the furnace, coal, laundry and store rooms, with every appliance for up-to-date housekeeping that modern invention and ingenuity afford.
Architect Phillips, of Douglas, designed the building, and Ed. H, Reavill, also of Douglas, was the builder. Much of the credit of bringing out the architect's and owner's plans, must be given to Elmer E. Ranck, Mr. Reavill's superintendent, who was ever "on the spot" to see that all the requirements were being fulfilled.
********************
The Lusk Herald, April 25, 1919
Ed Arnold is soon to give up his home on Main street which he sold to the Hitchings Van Schaack Improvement Company. The new owners will turn it into a first class apartment house and Miss Margaret Pearman will be in charge. The apartment will henceforth be known as "The Whittier."
***********************

The Lusk Herald, November 2, 1950
Chamberlains Move Into Former Fagan Home
Mr. and Mrs. Roy Chamberlain have moved into their new home, which they purchased from the Fagan estate about two years ago.
This fine residence was built by E.M. Arnold some 40 years ago, and now with some remodeling and redecorating it has again been made into a lovely home.
The Chamberlains are owners of the Ranger Hotel and have been living in an apartment in the hotel.
Images & Attachments
Related/Linked Records
| Record Type | Name | |
|---|---|---|
| Historical | Arnold, Edward Martin Personal History | View Record | Obituary | Arnold, Edward (12/09/1862 - 01/20/1960) | View Record | Business | Sager House Bed & Breakfast | View Record | Historical | From a Pioneer Album - Ed Arnold | View Record |
